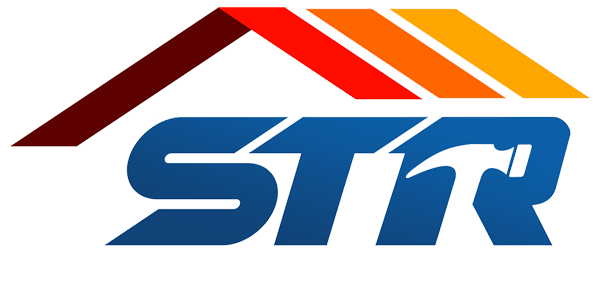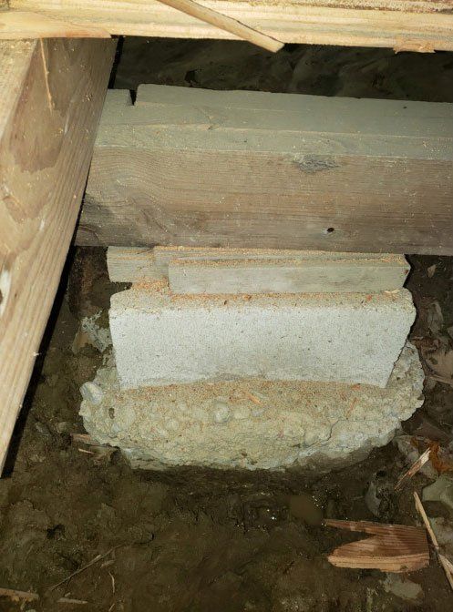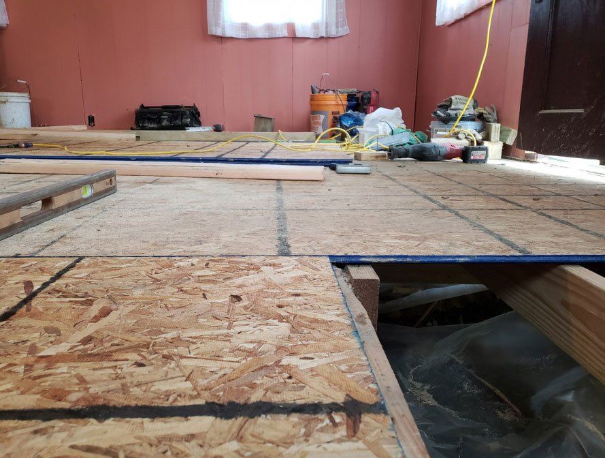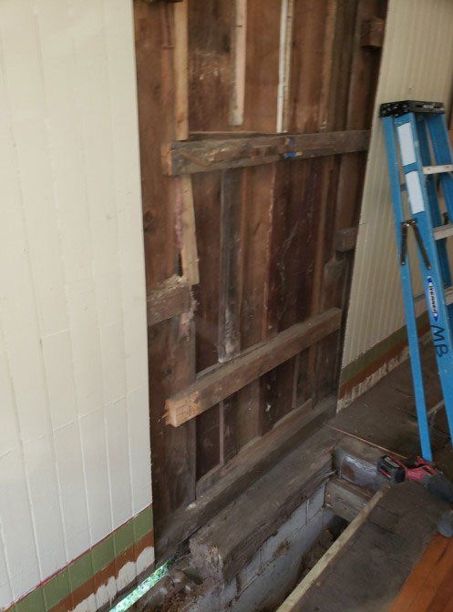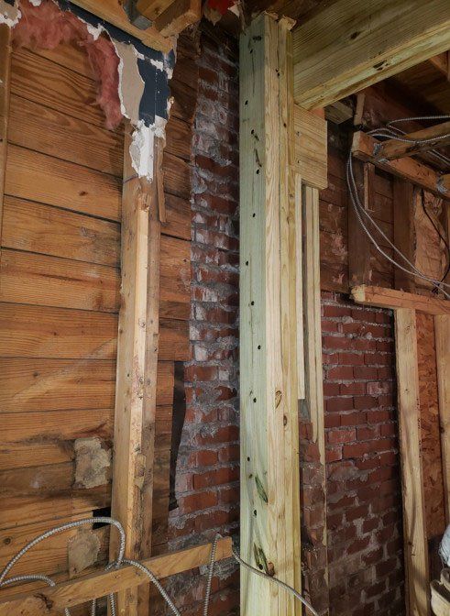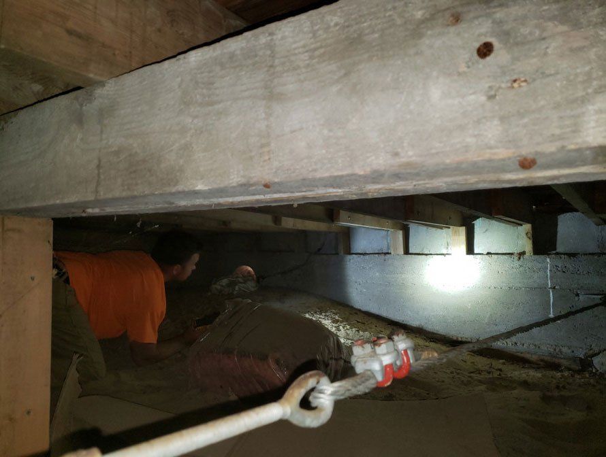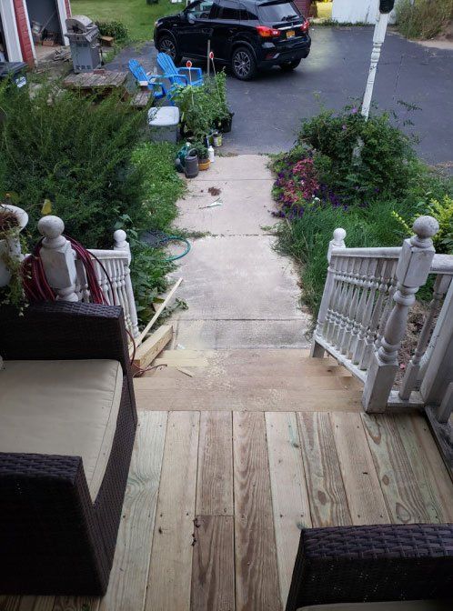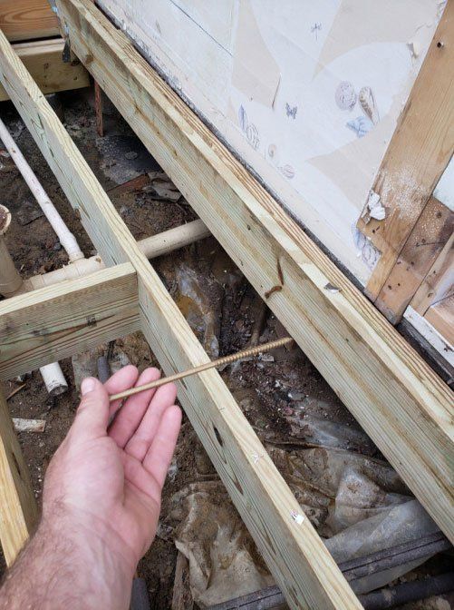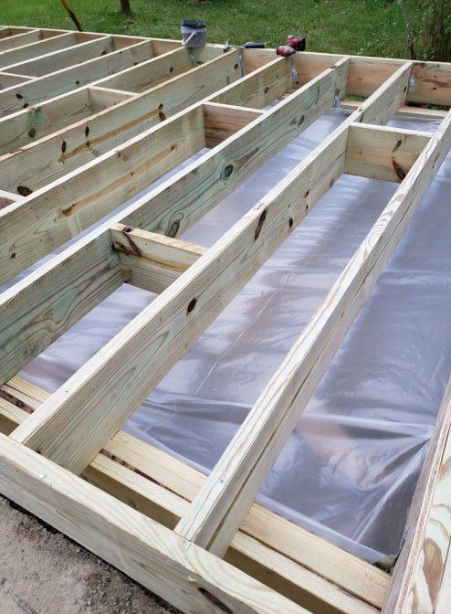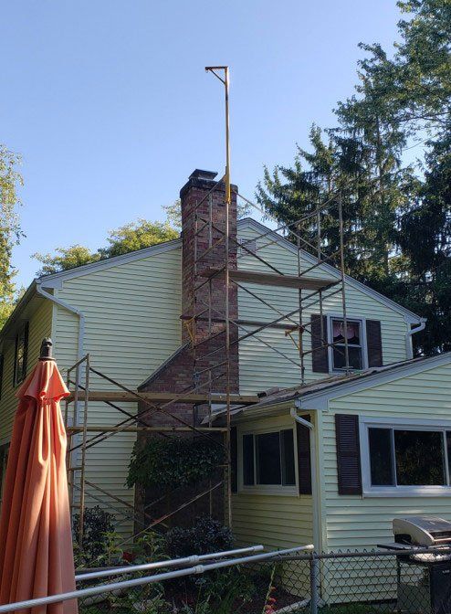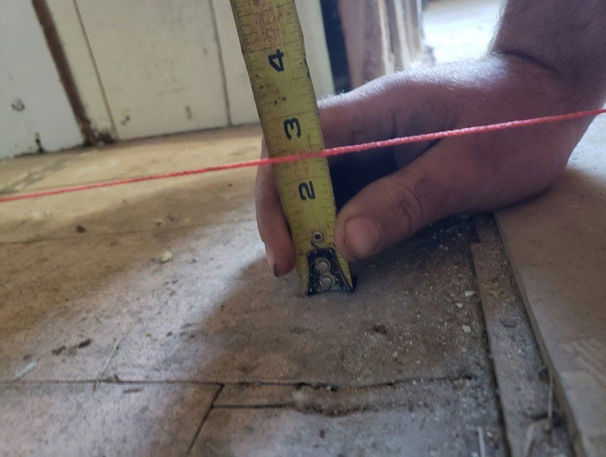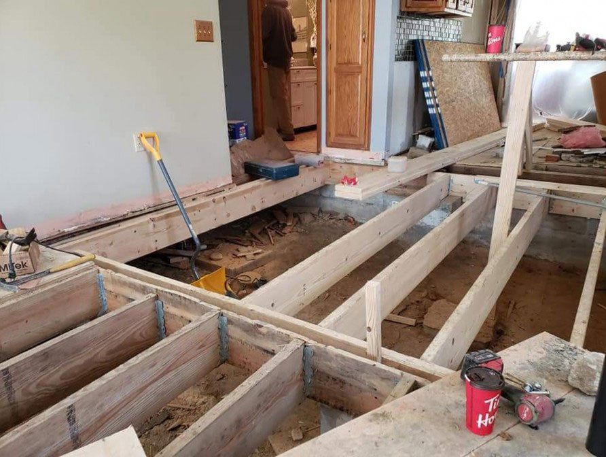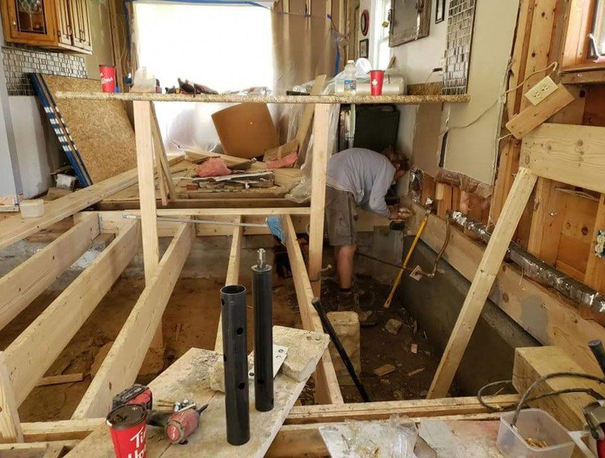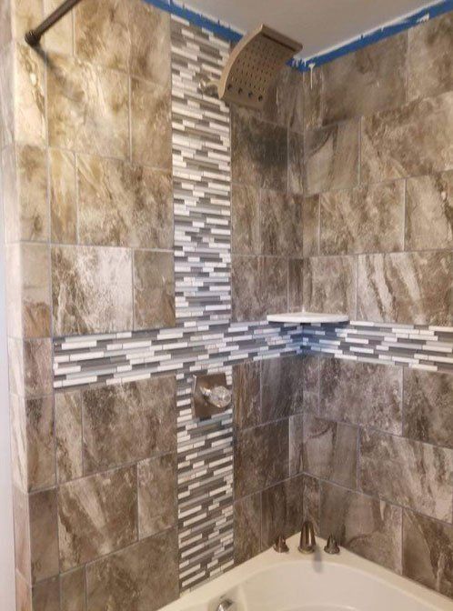Projects
Our Past Projects
At Southern Tier Residential LLC, our structural contractors are proud to serve clients across Hamburg, Orchard Park, Dunkirk, Jamestown, West Seneca, Buffalo, Cheektowaga, NY and the surrounding communities. From basic floor replacements and chimney repairs to complex house leveling and load-bearing wall removal services, we handle it all. If you’re interested in learning more, check out the following section to see some of our previous projects. Contact us to request an estimate on your next service. We look forward to helping you with any and all of your structural replacement or repair needs!
Project 1
This client reached out to Southern Tier Residential because they were concerned about large puddles of water that were forming under the building. As a result, the building was starting to tilt severely and the floor was rotting.
Upon inspection, we found that several floor joists were split and cracked (first and second images), and all carrier beams were severely damaged, causing the structural issues.
Southern Tier Residential reinforced the floor joists by sistering pressure-treated lumber to the joists. We installed new carrier beam supports (third image), as well as a new vent block and 9-millimeter vapor barrier. Disaster averted!
Project 2
This project was a cottage that had major foundational issues as the house settled over time. The owner had previous repair work done on the piers because the house was settling. However, it was only a cheap quick-fix, and the issue escalated years later. The front of the house fell off the piers, and the intermediate piers broke the carrier beams (first image). The house was so far tilted that the homeowner had to cut a huge slice in the door just to get it to open halfway (fourth image, far right).
We lifted the front of the house and installed 4 new piers, with 2 of them being specialized piers (second image) because it was a swampy area. The floor joist layout was converted/added as well, with the original being a 24-inch layout on hardwood, and the new one made to be 16-on-center. We also made sure a vapor barrier was put in place.
Project 3
The building shown here is a 2-story barn-style construction built in 1889 that housed a business. We were surprised to find that the exterior wall was holding up the entire second story. The beam was rotted out (first image) and the whole frame of the building had rolled out from the foundation. There should have been an intermediate beam holding up the second story, but there was not.
Due to the rim beam rotting out, the exterior wall slid off the foundation to the ground. We had to lift the top half of the building, install a new rim beam and upright post, then transfer the load of the second story and the exterior wall to the newly installed posts.
Project 4
Simple fix here for an issue that could have been deadly to the homeowner. A realtor called Southern Tier Residential for an emergency site visit after their client bought a home and the inspector noticed CO2 gas leaking into the house. STR made the emergency visit and sealed the exhaust into the chimney.
Project 5
Leaky roofs cause all sorts of trouble! This was a commercial building that housed apartment units on the second floor. The upright post that held up the second story apartment and roof rotted out completely and buckled due to water from the roof leak. This structural issue caused excessive water damage from water leaking through the ceiling. Southern Tier Residential came in and lifted the roof, supported and levelled it, then lifted the apartment and levelled it. We then attached them with the two separate upright posts.
Project 7
The homeowner on this project was a disabled veteran whose porch and railing were so unstable that he and his spouse didn't even want to ever go outside, especially coming up on a cold and icy winter season. The porch of this home was rotting and slowly sinking into the ground. The roof was also pushing through the deck. Southern Tier Residential replaced all the rotted lumber and straightened it, making the porch stable, safe, and enjoyable for the owners.
Project 8
This project required us to custom build piers, carrier beams, and a rim joist. We did a lift and repair on the side of the house to save it from damages. This required management of special loads including various structural hardware, components, and fasteners for the load transfer. The finishing touch was to attach the rim joist of the addition to the house.
Project 12
Southern Tier Residential founder, Lenny, stands on the bottom floor looking through to the top floor of this home where the floor completely caved in. The 2x6 floor joists were broken, causing 5 layers of flooring and tile to shatter. Southern Tier Residential removed any floor remnants and debris, and repaired the floor foundation and joists.
Project 13
This home had a 4-inch dip in the floor where the load-bearing wall pushed through the floor. There was also a 2-inch dip where the old part of the house met a recent addition. We lifted the second story, then cleared out and completely replaced the structure of the second floor. Since part of the foundation collapsed as well, we installed an upright post in the wall to transfer the load to the foundation. The cinderblocks crumbled beneath the resulting weight, so we also replaced them with concrete.
Project 18
Whoever did the plumbing in this home put 4-inch holes through the floor joist, and the bathroom was very close to falling through the floor. There was also a 22-foot stretch with a 2½ inch pipeline for the kitchen. When the plumbers had removed the pipe, it popped out the bottom of the joist. This caused one half of the house to sag about an inch and a half. Drywall was cracked and one of the bedroom doors had trouble shutting. We replaced it with a new floor joist to prevent catastrophic damage to the home.
